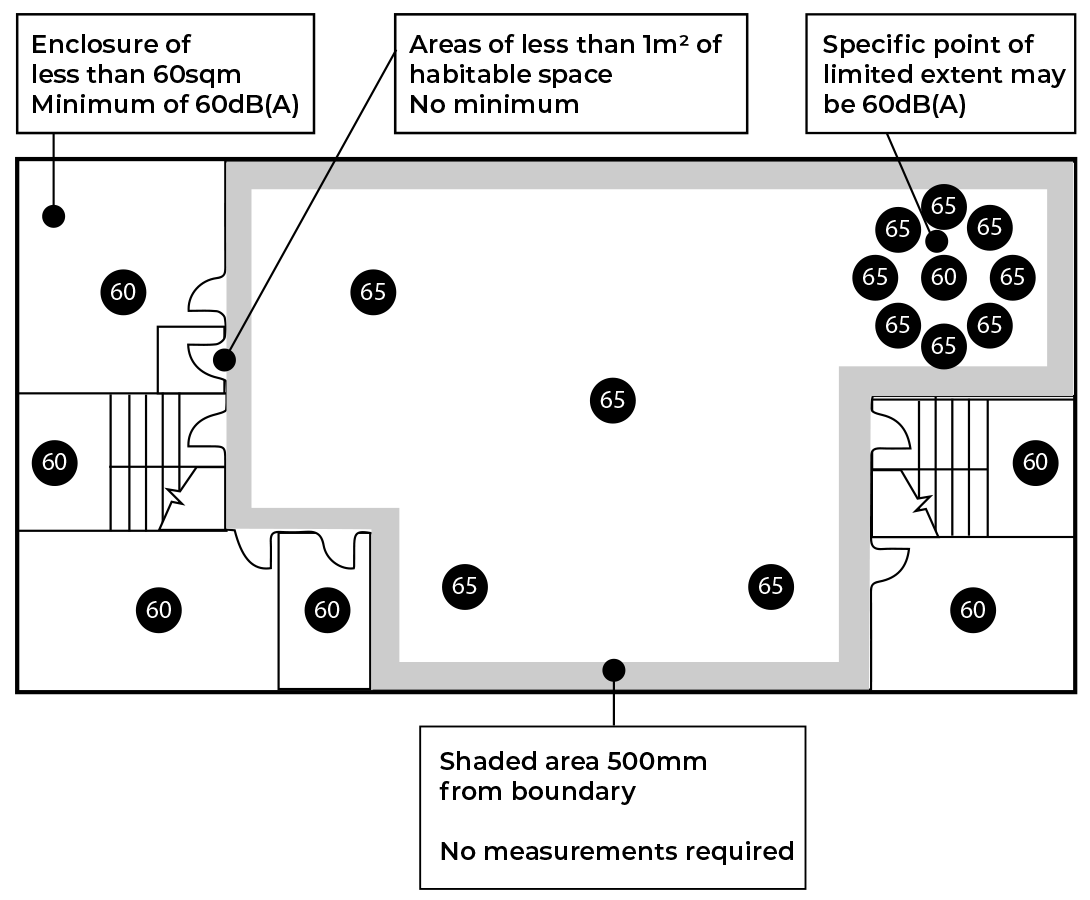Fire alarm systems are usually incorporated into buildings to protect life and/or property. The most appropriate system will depend on the type of building, the ease of egress in an emergency and the type of occupancy. It might also depend on what other protection systems are present, especially if a fire engineered design approach has been used. The following information may give you guidance under Article 13 of the Regulatory Reform (Fire Safety) Order 2005. It is without prejudice to anything which may be required by an enforcing authority.
Fire alarms are covered by BS 5839-1:2017 Fire detection and fire alarm systems for buildings. Code of practice for design, installation, commissioning and maintenance of systems in non-domestic premises.
The fire detection and warning system should typically include the following: -
- automatic fire detectors (AFD), e.g. smoke, heat;
- manual call points (break-glass call points) next to exits with at least one call point on each floor;
- electronic sirens or bells; and
- a control and indicator panel.
The AFD system can be linked to other active fire safety systems in your building (e.g. door closing devices and smoke control vents) so that they operate automatically.
Categories of System 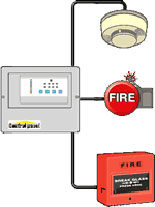
Different categories are recommended for different risks. The system design reflects the need for earlier warning with higher risk premises (the attached Annex A outlines the appropriate choice of category). The categories used are:
M Systems
M systems – manual systems e.g. hand bells, gongs etc. These may be purely manual or manual electric; the latter may have call points and sounders.
L Systems
L1 systems – Systems installed throughout the building with the aim of providing the earliest possible warning. In practice detectors would be placed in nearly all spaces and voids (however, toilets, stairwells and cupboards may be excluded).
L2 systems - Identical to an L3 system (see below) but with additional detection in an area where there is a high chance of ignition e.g. kitchen) or where the risk to people is particularly increased (e.g. sleeping risk)
L3 system – This category is designed to give early warning to everyone. Detectors should be placed in all escape routes and all rooms that open onto escape routes.
L4 system – Provides early warning of smoke in corridors. Therefore, detectors will be placed in escape routes, although this may not be suitable depending on the risk assessment or if the size and complexity of a building is increased.
L5 system – This is the ‘all other situations’ category e.g. computer rooms which may be protected with an extinguishing system triggered by automatic detection.
P Systems
P1 system – The objective is to provide the earliest possible warning to minimise the delay between ignition of the fire and arrival of fire-fighters.
P2 system – Detection should be provided in parts of the building where the risk of ignition in high and/or the contents are particularly valuable.
Detection Zones
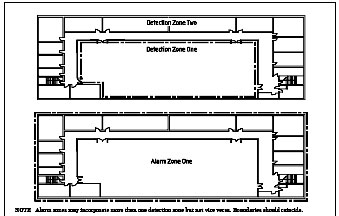
In order to give a clear indication of fire location, buildings are split into detection zones. Zones containing just call points are usually restricted to a maximum floor area of 2000m2.
If a conventional fire alarm system is present (i.e. fitted with non-addressable detectors) the floor area of a single zone should not exceed 2000m2 and the search distance less than 60m.
Audible Alarm Signals
Generally a level of 65dB(A) (a sound level high enough to alert people in a normal office environment) is the minimum requirement of both an L or M system. This can be restricted to 60dB(A) in small spaces and stairwells. In areas of high ambient noise, such as a factory, sounder levels should be at least 5dB(A) above the persistent background noise. There should be at least one sounder in every fire compartment and a minimum of two in a building.
Sleeping risks require 75dB(A) at the bed head, in practice this can mean that sounders need to be fitted in all rooms where people sleep.
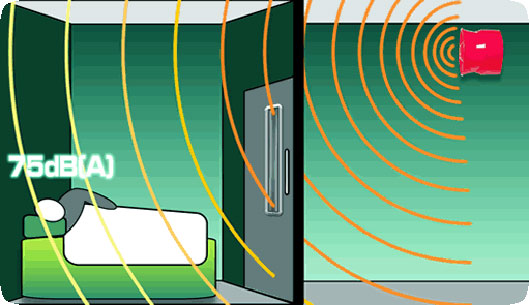
Visual Alarm Systems
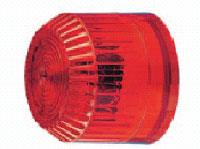
Visual signals may be required to supplement audible signals e.g. in areas of high ambient noise where people wear ear defenders. They are also useful in alerting people with impaired hearing. The lights should preferably be red, mounted above 2.1m and be bright enough to attract attention, but not so bright that they disrupt vision.
Manual Call Points
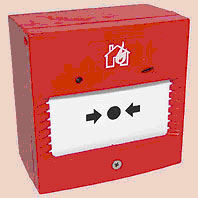 Manual call points need to be prominently sited and distributed so that they can be readily observed by persons leaving a building. Normally the evacuation signal should be sounded within 3 seconds of actuation.
Manual call points need to be prominently sited and distributed so that they can be readily observed by persons leaving a building. Normally the evacuation signal should be sounded within 3 seconds of actuation.
Types of Fire Detector
Detectors have different response to fires. Where possible the detector should be appropriate to the risk i.e. –
- Smouldering fires – optical smoke, optical beam obscuration or CO detectors;
- Fast burning fires – ion detector;
- Flammable liquid fires with little smoke – heat or flame

The general guidance is that optical smoke detectors are placed along escape routes such as corridors and stairwells. In L3 and L4 categories carbon monoxide fire detectors may be used along escape routes, but only in conjunction with smoke detectors.
Additional detector types include radio systems, video detection, multi-criteria and aspirating smoke.
Detector Spacing
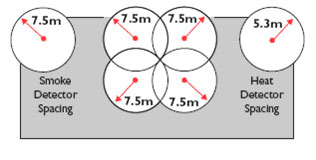
This depends on ceiling height, pitch and structure. For flat ceilings no point on the ceiling should be more than 7.5m from the nearest smoke detector (5.3m for heat detectors). In corridors less than 2m wide only the centre line need be considered i.e. smoke detectors would be placed 7.5m from the end walls and then at 15m intervals.
Routine Testing
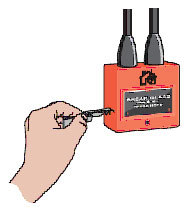 The testing routine should include:-
The testing routine should include:-
- Weekly by user – Test a different call point at approximately the same time each week, instructing occupants to report back if audibility is poor. Shift workers need to be considered by conducting an additional out of hours test at least monthly.
- Monthly by user – Check any stand by power. If this is a generator, simulate power failure and run the generator on load for at least one hour.
- Quarterly by competent person – check and top up batteries
- Major services – A technician should visit at least every six months, ensuring that all aspects of the system are tested during the course of any year.
